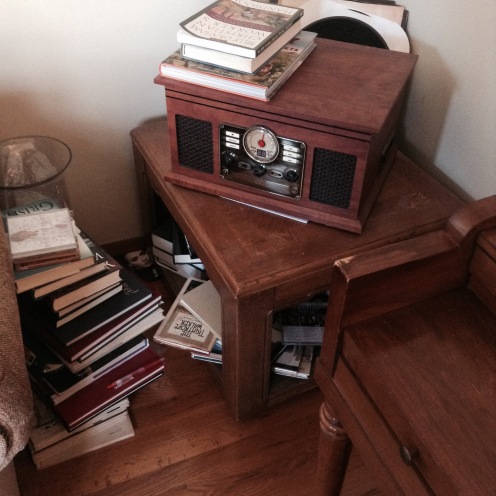Hey guys!
I’m back today to talk about our upcoming home project for this year, and possibly next year. I say next year as well because this space won’t be cheap to decorate, even with some of the major purchases already completed. Our formal living room has not had an update since we moved in a little over 13 years ago. We are not ones to rush into anything design-wise because, as a designer, I flip what I want my home to look like about every two years.
I can design a client’s space without regretting those decisions. But when it comes to my own home, I am constantly rethinking, redesigning, and calling on my fellow designer friends for help. Any other designers out there do this as well? Please tell me I am not alone… I also have to consider that I have a husband that does not like frilly things, three kids, and we entertain quite often. Our formal living room currently looks like this (please don’t judge):
Obviously dated with little to no design plan…hence all the neutrals. We put up pictures we loved, made immediate storage solutions happen for our books (that are overflowing everywhere), and bought a sofa we LOVE but is now 13 years old and starting to show wear and tear more easily. Even our draperies are from when we first bought our home. We love our home, and while I would wish this space was slightly bigger, it is the perfect size for us at this point in our lives.
We’ll begin this living room remodel with step one: built-in bookcases. Eek!! I am SO EXCITED YOU GUYS! The built-ins will take up the entire wall, leaving an alcove for our piano to sit in. We’ll do hardwired lighting in and on the bookcases because this space has no recessed lighting of any kind (welcome to construction from the 60’s). Even with the larger windows and leaving our front door wide open, we don’t get all that much sunlight in here during the day. Accent lamps can only do so much.
The plan is to use base cabinets for extra storage and stained plank boards for the countertop and shelves. The rest will be painted a grey color, which I’m still deciding on (it takes me forever to decide). I have paint samples being shipped to our home this next week, so I’ll have a better idea soon. I like to have them on the walls for a bit to see how each sample reacts to the light throughout the day.
What’s the next step? Taping off the wall with painters’ tape to see how I like the overall built-in design. My hubby wasn’t exactly thrilled that I marked up our walls in pencil last night…I needed more than my sketches a visual. oops. We’ll most likely purchase the base cabinets and lighting this weekend, doing demo, and start on the electrical (we = the hubs).
I can’t tell you how excited I am to make this space more formal and cozy. A perfect spot for reading, entertaining, and listening to my hubby play for hours on end (he’s a classically trained pianist!). Here’s what I’m thinking for the space:

We already bought the brown ottoman and tufted chairs almost two years ago when I was pregnant with our third child. I think pregnancy brain is to blame for me being crazy enough to purchase natural cream linen chairs with three children. But I love them and the kids are really good at having boundaries with them = no shoes, don’t sit on the arms, absolutely no eating on/near them, must have freshly washed hands before touching, etc.
The next BIG purchase will be the rug, because the hubs and I both said, “OOOOH!” when we saw it. While it is one of he more expensive pieces for the room, we have saved up and are ready to finally get this room together. I will be back with a few updates along the way, and the reveal of our finished living room including sources. I hope you enjoyed this post and have a great week. Until the next update…




